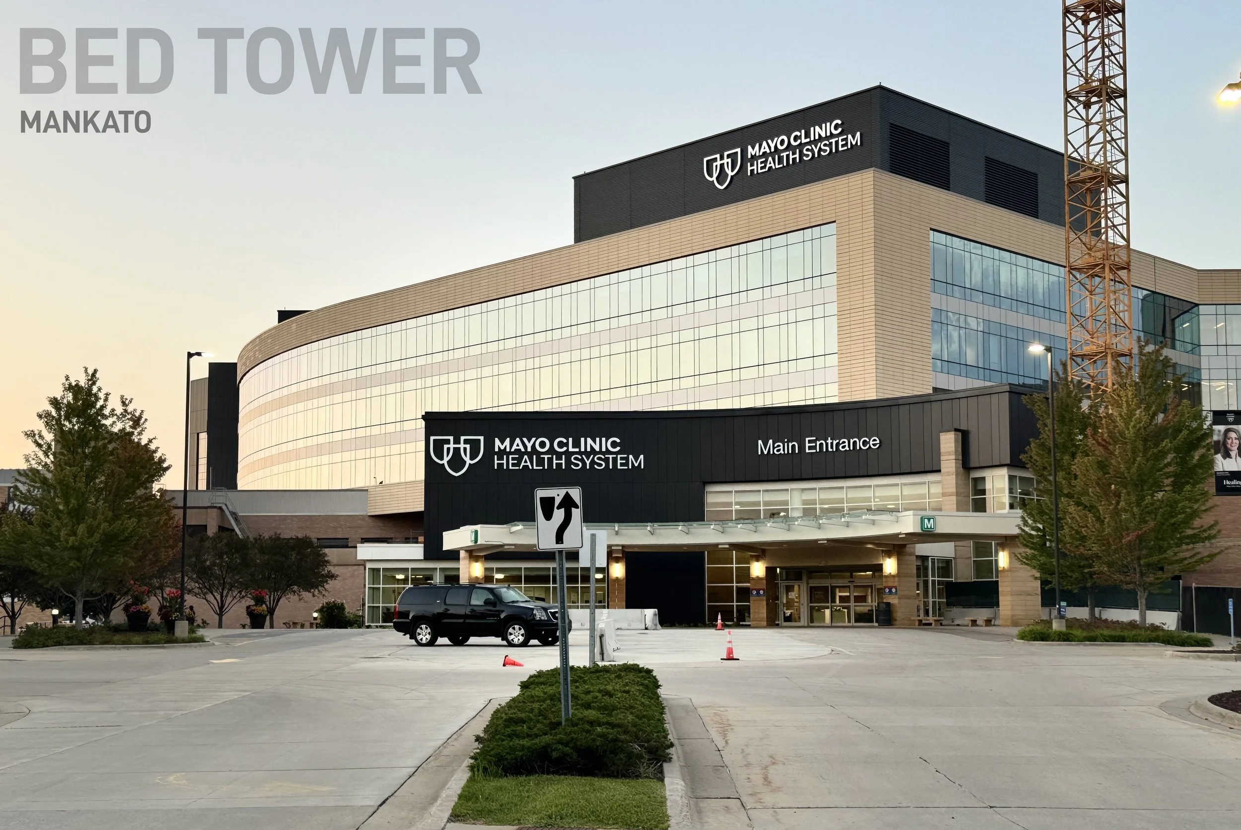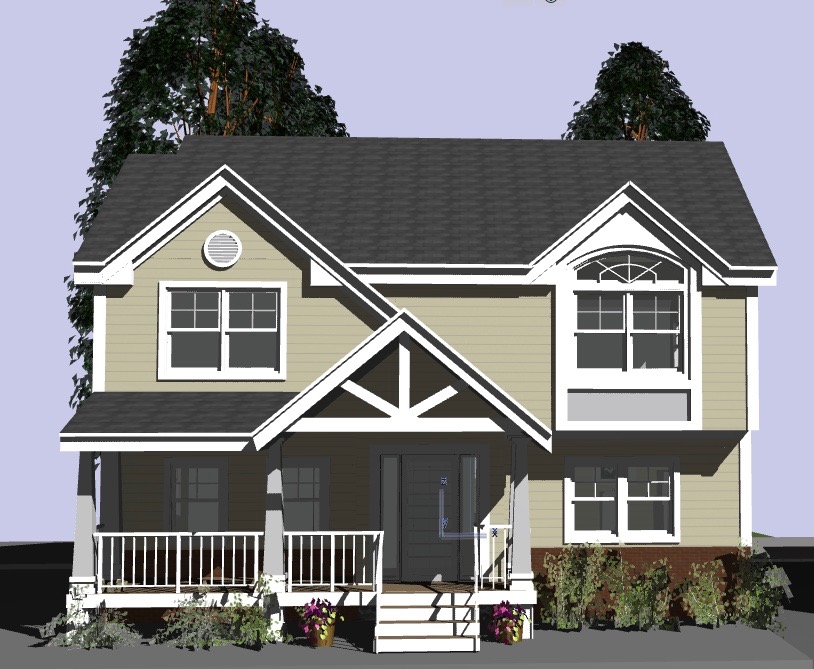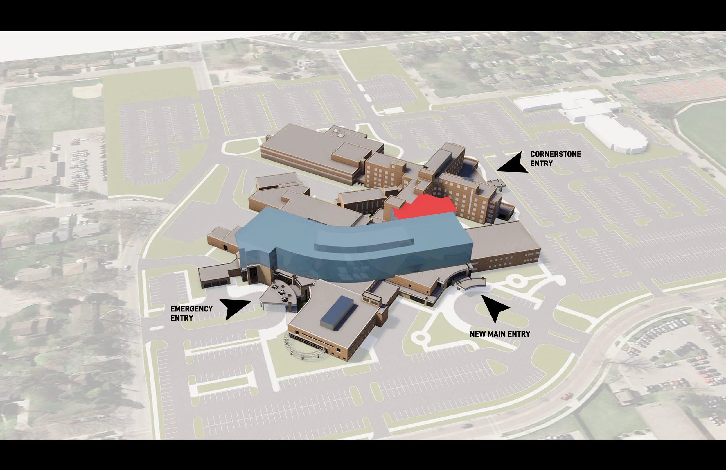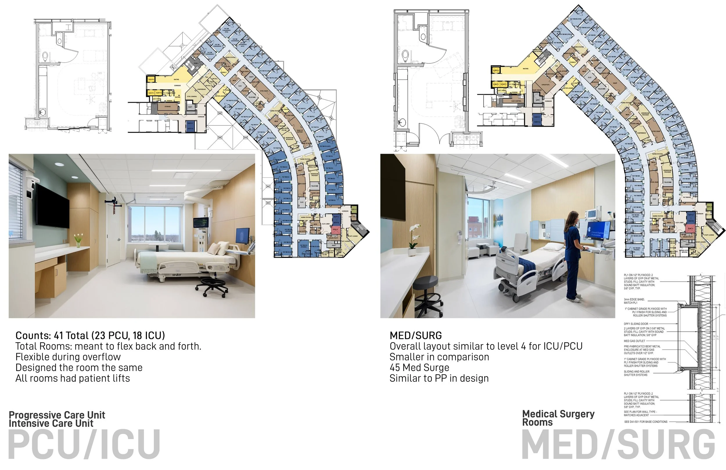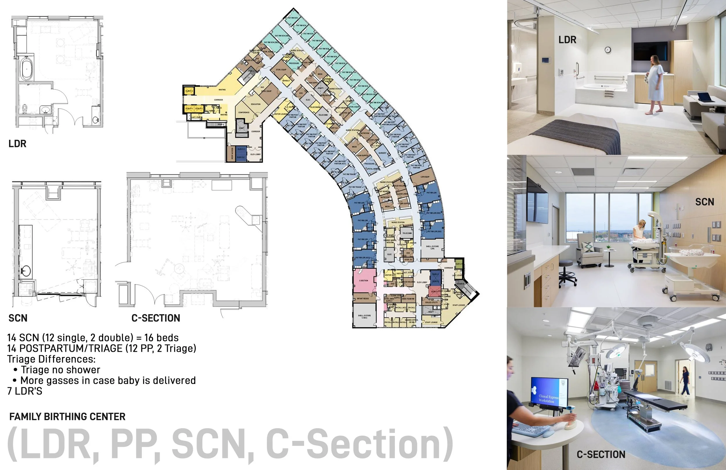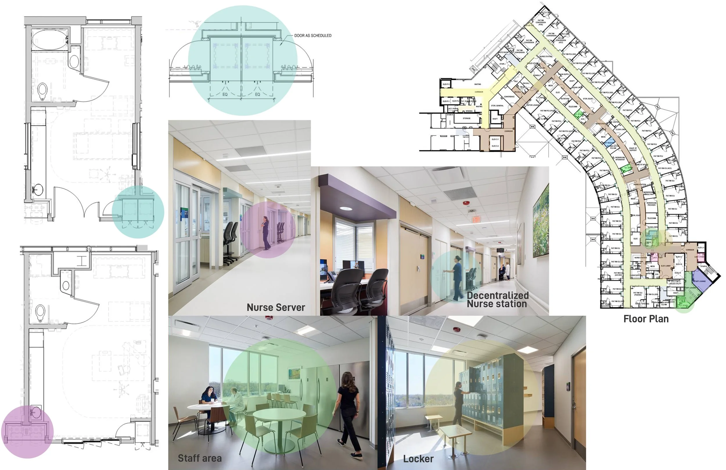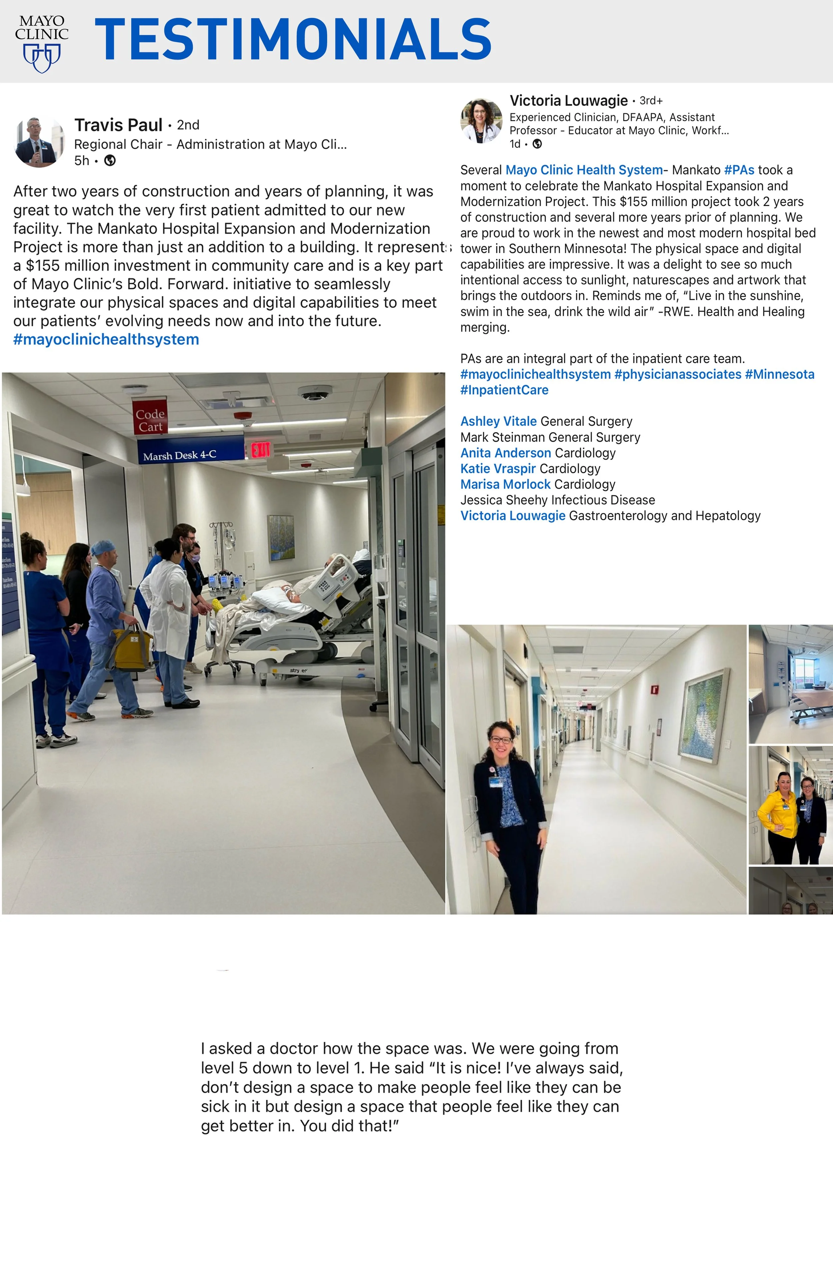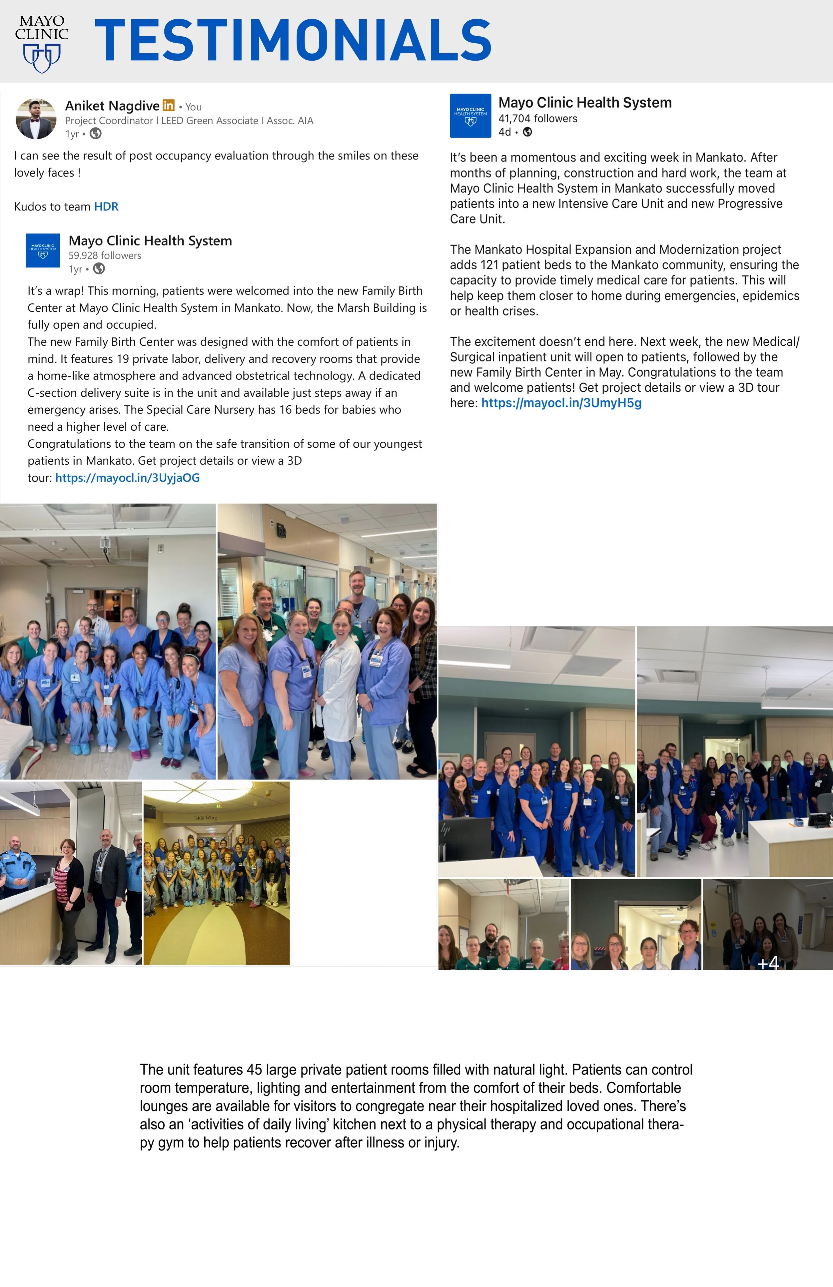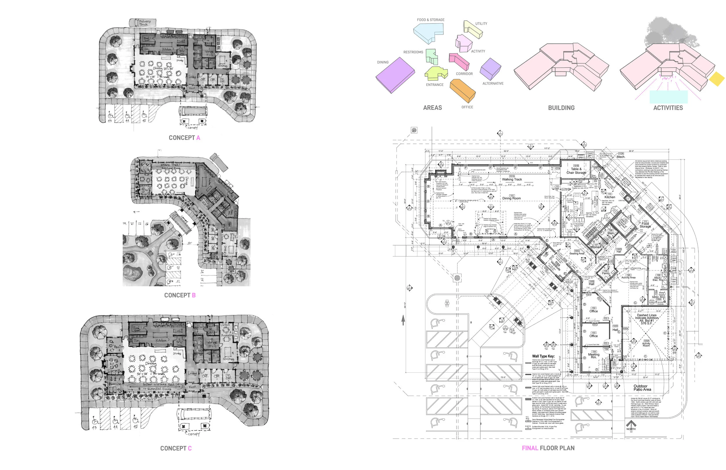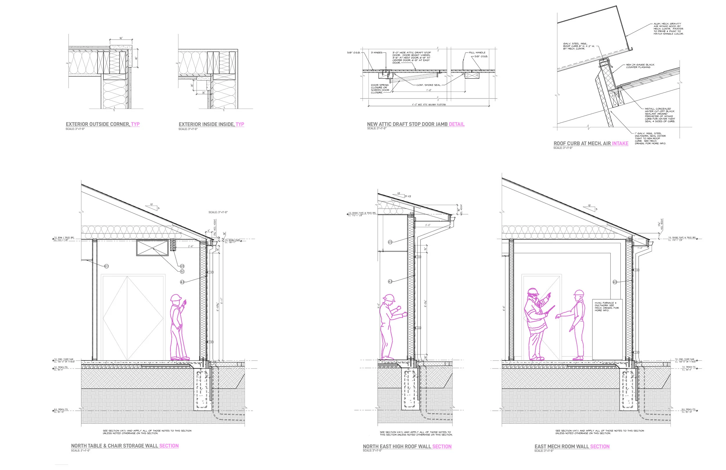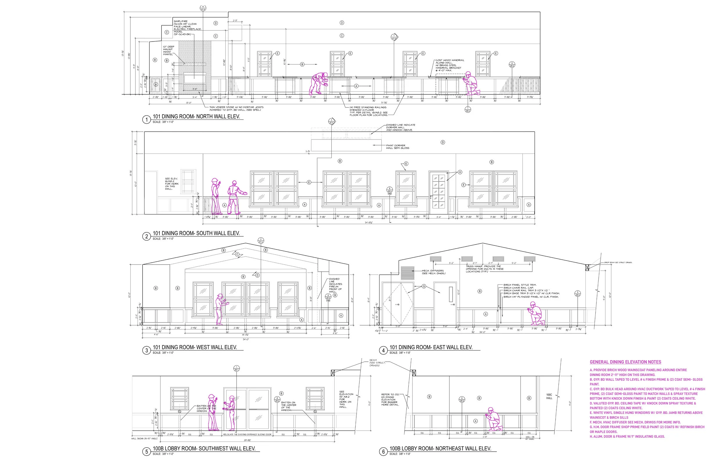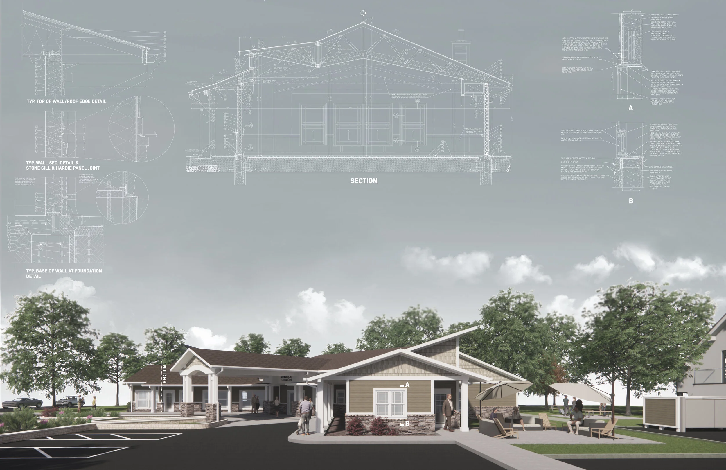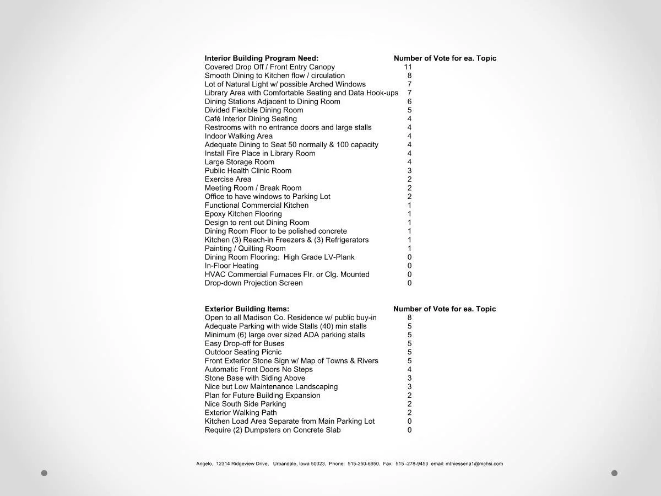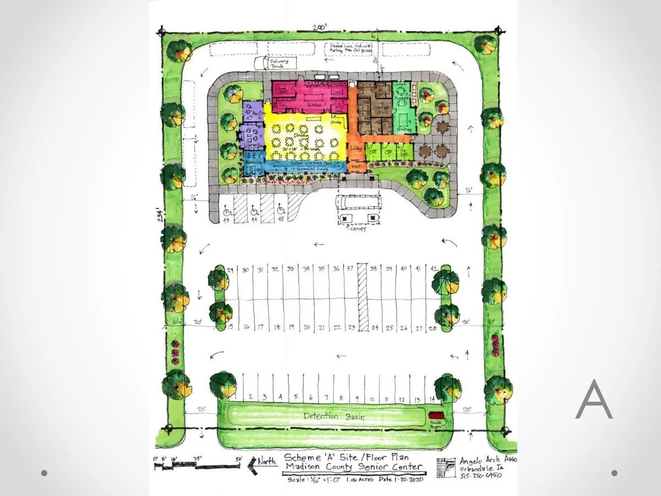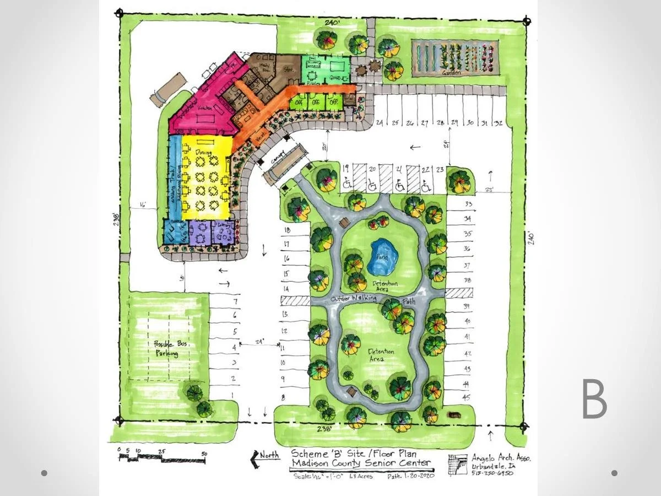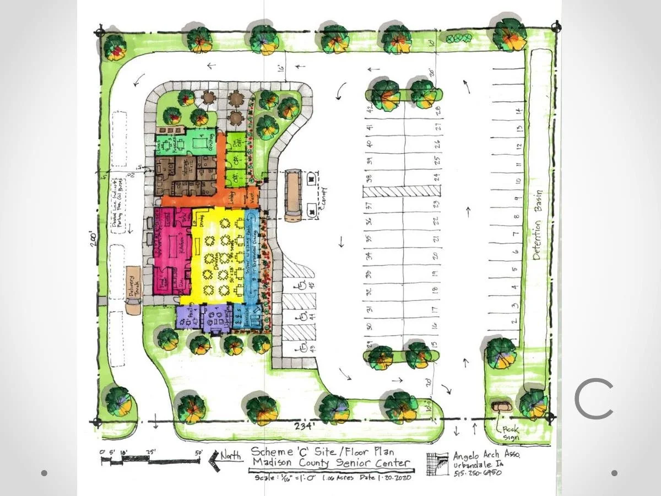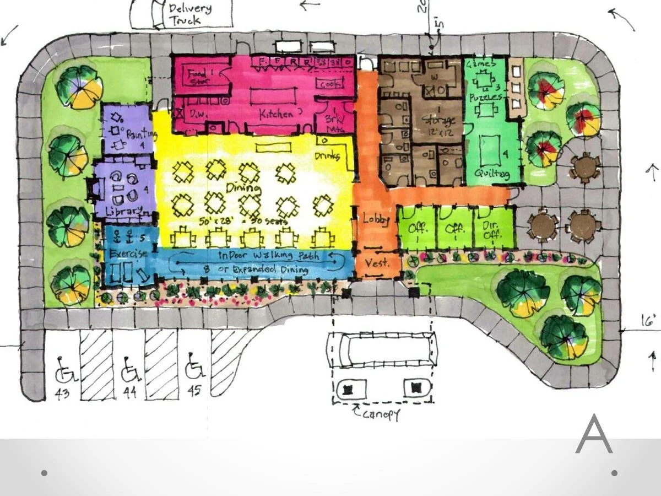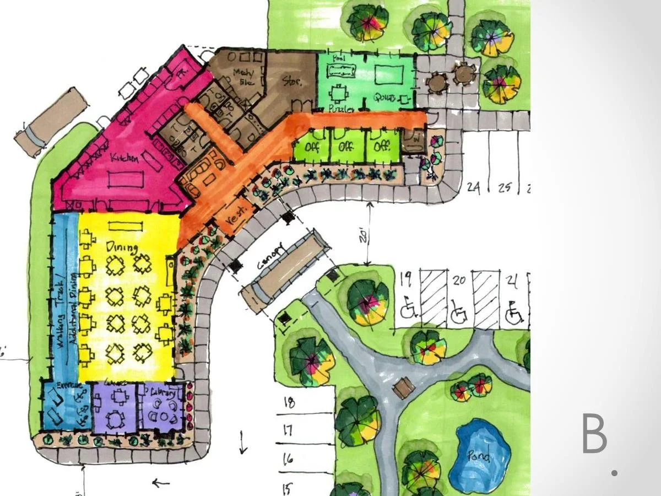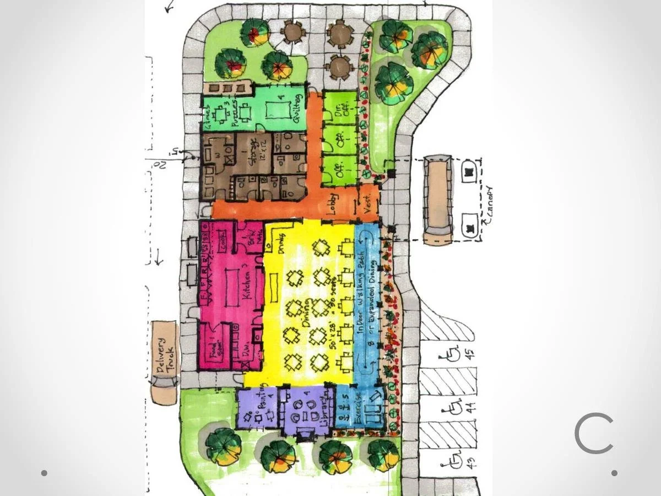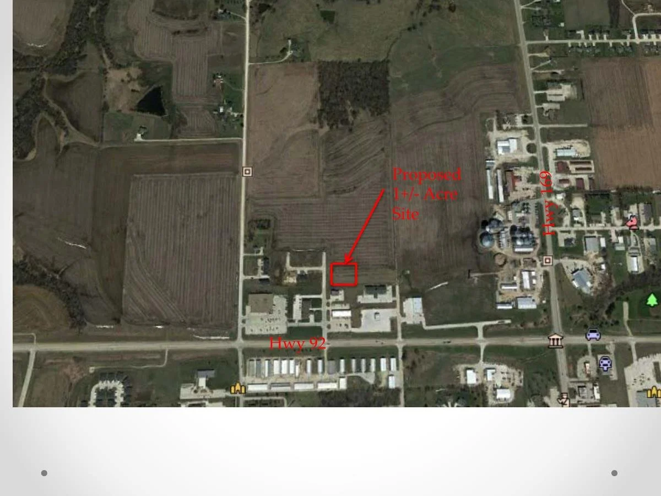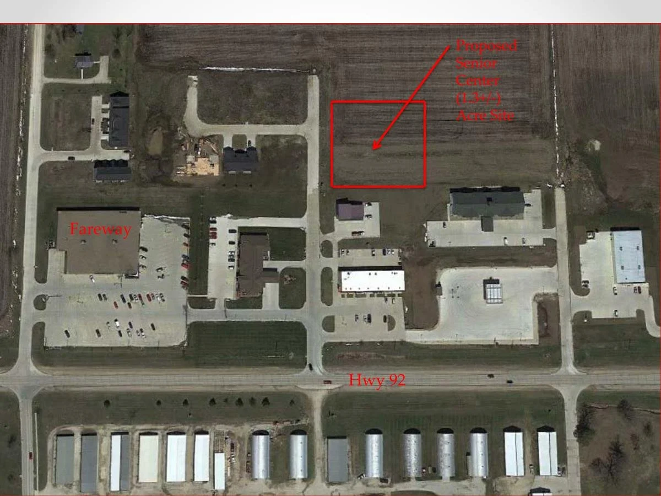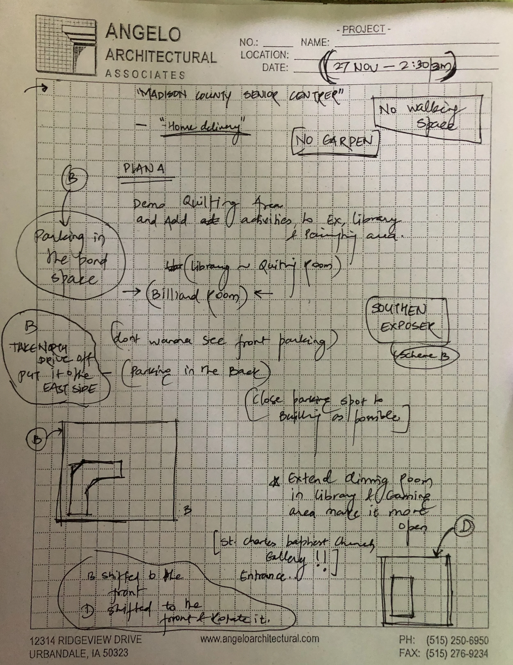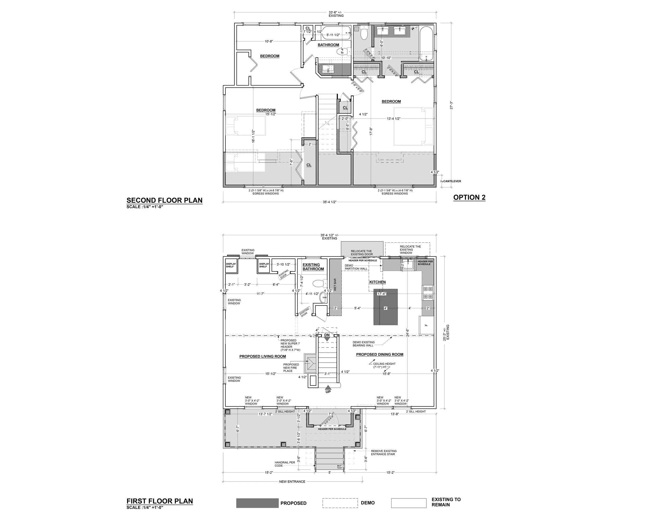Mayo Clinic Health System opened a new $155 million hospital bed tower on the Mankato campus in 2024. Named the Mankato Hospital Expansion and Modernization, this project adds 121 hospital beds in a three-floor vertical expansion.
Hospital floors in the new tower link to the existing hospital and includes:
A new flexible and expanded ICU and Progressive Care Unit.
A new Medical-Surgical Unit.
A new Family Birth Center, including Labor and Delivery, Postpartum and Triage rooms. A cesarean surgical suite and a Level 2 nursery for our youngest patients.
“As part of Mayo Clinic’s Bold. Forward. 2030 strategic plan, the expansion and modernization of the Mankato hospital allows more patients to receive care close to home,” says Prathibha Varkey, M.B.B.S., Mayo Clinic Health System president. “This improves patients’ experiences by reducing transfers to other hospitals, travel time and costs. It also helps foster continuity of care with the local care team.”
Patient & Community Benefits
Meeting and exceeding patients’ needs
The Mankato Hospital Expansion and Modernization project underscores that patients come first at Mayo Clinic Health System. The new spaces prioritize patient comfort, privacy and safety.
Large private patient rooms are filled with natural light due to generous windows with plenty of space for visitors. Each room has a ceiling-mounted lift to help patients move around, including into the spacious bathroom with a shower. Patients can control room temperature, lighting, entertainment and get important information from their beds.
Rest is critical to recovery, so each unit was designed with noise reduction in mind. Finally, multiple comfortable lounges provide relaxing places for visitors to congregate near hospitalized loved ones.
More than just an addition
The Mankato Hospital Expansion and Modernization project is more than just an addition to the hospital. This is a $155 million investment into rural community care and a key part of Mayo Clinic’s Bold. Forward. initiative to seamlessly integrate physical spaces and digital capabilities to meet patients’ unmet and evolving needs.
In the Mankato bed tower, patients and families will find the latest advancements in world-class healthcare that is delivered in a warm and restful environment.
The project’s innovations extend beyond Mankato as well. Improvements put into practice will benefit Mayo Clinic Health System locations across Southwest Minnesota, as what works here is shared and disseminated across all sites.
Expanded capacity to meet community needs
The project will add 121 patient beds in the Mankato community. This ensures the capacity to provide timely medical care for patients, keeping them closer to home during emergencies, epidemics or health crises.
Key project elements ensure that the hospital can evolve to meet changing healthcare needs. Patient rooms and spaces were designed to be flexible and adjust as medicine changes and can support team collaboration and caring for patients inside and outside the facility and across digital platforms.
Advanced technology
New technology is fully integrated to provide personalized care for each patient and improve the efficiency of staff by reducing administrative burden. Staff have more time to provide the irreplaceable human touch and empathy that is essential to patient care.
Featured Spaces
Fourth floor: Intensive Care Unit and Progressive Care Unit
The Intensive Care Unit (ICU) provides critical care for seriously ill and injured patients. It has special equipment, specially trained staff and standards to allow for continuous monitoring and life support.
The Progressive Care Unit (PCU) is the intermediate level of care between the Medical-Surgical unit and ICU. Rooms can flex between ICU and PCU levels of care, depending on each patient’s needs.
Intensive Care Unit and Progressive Care Unit 3D tour
Fifth floor: Medical-Surgical Unit
This hospital unit is dedicated to caring for adult and pediatric patients who are recovering from medical conditions or surgical procedures.
Medical-Surgical 3D tour
Sixth floor: Family Birth Center
The Family Birth Center is designed with the comfort of patients in mind. Private labor, delivery and recovery rooms offer a homelike atmosphere that combines the highest level of comfort with advanced obstetrical equipment and technology. A dedicated cesarean section delivery suite is in the unit. If an emergency arises, the team is ready to care for you.
A Special Care Nursery is available for babies who need a higher level of care. Babies born at Mayo Clinic Health System locations in Fairmont and New Prague needing Level 2 care are transferred to this nursery for a seamless transition of care.
Family Birth Center 3D tour
History & Milestones
Mankato Hospital Expansion and Modernization History and Milestones Plans for a hospital in Mankato began in 1950 with Sister M. Bartholomea of Milwaukee. She was the building director for the Sisters of Sorrowful Mother, so drafting the primary plans was her responsibility. The plans outlined a 200-bed, five-floor hospital with the ability to add a sixth floor in the future.
The "X" design of the original bed tower was chosen to allow for cross ventilation through the building as there was no air conditioning at that time and to minimize the time it would take to get food from the kitchen to the patient rooms.
The initial cost estimate by architects for constructing the original Mankato hospital was more than $1 million in 1950 and updated to $2 million at the time of the groundbreaking on May 11, 1950. The Minnesota governor, Luther Youngdahl, spoke at the groundbreaking ceremony to a crowd of 1,000 people. The facility ended up costing $4 million when it was completed in 1953.
After three years of construction, the new hospital opened for public tours on June 6 and 7, 1952. About 18,500 came to visit from all over southern Minnesota. The first patient was admitted to the hospital on June 7, 1953.
For 67 years, the hospital served the residents of Mankato and the surrounding areas. However, with time, ongoing infrastructure challenges and high demand for hospitalized care placed significant strain on the facility. Strategic planning began in 2020 for a new hospital bed tower. The project was approved by the Mayo Clinic Board of Trustees in February 2022.
Key project milestones
Sept. 2021 – Strategic planning presentation
Feb. 2022 – Board of Trustees approval and public announcement
March 2022 – Site preparation and crane installation begins
May 2022 – Groundbreaking
November 2022 – Top the Tower event
May 2023 – Unveiling of Washington Elementary School art mural
June 2023 – Raise a Glass event
October. 2023 – Exterior enclosure complete
Jan. 2024 – Fourth floor construction complete
February 2024 – Fifth floor construction complete
March 2024 – Sixth floor construction complete
April 2024 – Fourth and fifth floor occupancy
May 2024 – Sixth floor occupancy
By the numbers
$155 million investment in Mankato community
121 additional patient beds
59% increase in patient capacity when fully staffed
45+ miles of electrical conduit
130 different crew members across eight companies are working on the project
168+ miles of electrical wire
358 window panels on the curtainwall, including 204 unique in size
715 gallons of structural sealant were used to hold the glass and panels
800 new doors
900 corner guards
1,000 gallons of fire protection and sound attenuating products
1,700+ steel beams
2000+ pieces of glass
2,500 gallons of paint, enough to paint a 6" strip from Mankato to Kansas City
4,000 labor hours worked
5,200 gallons of finishing compound
25,000 square feet of wall coverings
560,000 lineal feet of steel studs hoisted by tower crane — over 150 miles
870,000 square feet of gypsum product — enough to cover 15 football fields including end zones
1.5 million fasteners driven by hand — average 157 per hour, 24/7 for 13 months, laid end-to-end equaling about 35 miles
10 million pounds of concrete poured — equivalent to 25 Antarctic blue whales or 825 elephants
12.5 million lumens in the project light fixtures — enough to light 300 homes
